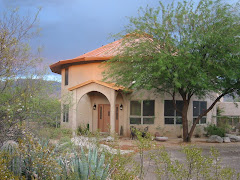Info:
Dining room set: Sam Levitz
Chandelier: Home Depot
Track lighting: Lightingdirect.com
Couches, chair, armoir: American Home Furnishings
With flooring done and walls painted it was time to move in the furniture. Now that we had a formal dining room, we could get a huge dining room table set (seats 8) and matching China cabinet. Yes, I actually had China to put in the cabinet. It was my grandmother's set from Okinawa, which my mom gave to me. We stopped by the Sam Levitz store on the other side of town and this set was on sale. It was the only set that I found that I liked, so we decided to go for it. There's no way this kind of furniture would have fit in our old house. So now I get to have "grown up" furniture.
China cabinet:
 Dining room set:
Dining room set:
Here's another interesting "before and after" set of photos. The angles aren't quite the same, but you get the idea. The previous owners had an entertainment area where we now have a formal dining room. The table and chairs in the lower right corner were directly across from the fireplace (which is now gone) and sat right in the middle of the traffic flow.
Before:

Now:

I still have to paint the window wood black and put up window treatments, but even without that it's much better. To the right of the dining room set are 2 walls that we installed track lighting above. I'm going to hang 2 large pieces of art on these walls. I'm just not sure what they'll be yet. On the wall that is the furthest right we will also get a small serving table to put against the wall.

On to the living room. I never found an entertainment center that I liked. But I really liked this armoir. So we got it to put the TV inside. This thing is huge! Good thing for high ceilings. It was purchased from American Home, but the piece is handmade in Mexico.

With the doors closed:

Side view:

Next to the armoir is a sitting chair and small side table:

And across from that wall are the 2 large couches. Each couch sits 3. Most of the time they sell a couch like this and a smaller couch that seats 2. But we had the room so we just got 2 of the larger couches and shoved them all the way against the wall. This keeps the center area open for traffic flow. Now the entire living room, kitchen, and dining room have unobstructed traffic flow right through the middle. If you can't tell, I'm all about the traffic flow.














































