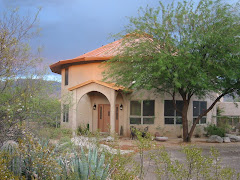The demolition crew came in on Tuesday this week and in 1 day they tore out all of the old, nasty tile and carpeting downstairs. Just that improvement made the house look much better!
 (photo taken 7-10-07)
(photo taken 7-10-07)
 (photo taken 7-10-07)
(photo taken 7-10-07)

(photo taken 7-10-07)
A large crack in the slab was revealed when the carpet was removed. So the tile crew will be patching that before putting down the tile. Thankfully the slab wasn’t in too bad of shape, so this was the only fix that needed to be done before thin set mortar could be put down on the floor.
 (photo taken 7-10-07)
(photo taken 7-10-07)
Here’s the thin set mortar on the kitchen floor. Basically it gives the tile an even surface to sit on and will prevent the floor from cracking as the house continues to settle. We had quite a few high and low points in the kitchen flooring.
(photo taken 7-13-07)
 (photo taken 7-13-07)
(photo taken 7-13-07)
And here’s the new tile! This is from A World of Tile, and the color is called Chrome. I have no idea why the color is named that, because it really isn’t shiny or make one think of Harleys. The large tiles are 18 inches square, and the smaller tiles are 14 inches square. The tiles are set in a pinwheel pattern, which will look awesome with the round house. The gap in between each is 1/8 inch to prevent pinstriping (thick grout lines). The plastic pieces keep the gap between each tile even while the mortar underneath sets. Then the plastic spacers will be removed for grout installation.
 (photo taken 7-13-07)
(photo taken 7-13-07)

(photo taken 7-13-07) (photo taken 7-13-07)
(photo taken 7-13-07)




























