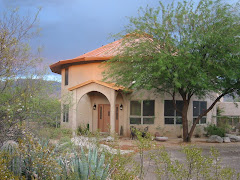The ceiling was painted in white, and the walls were painted in Behr Chocolate Froth to match the hallway. Once the carpet was ripped out, the bare concrete was treated with Red Guard to seal cracks to prep for the tile work.
The hallway had been tiled a few years ago, so two tiles had to be pulled to continue the pinwheel pattern into the storage room. There were quite a few cuts to make with the deep "V" formed by two of the walls. Once the flooring was in, we marked the walls to begin planning for the shelving.
We decided to do our own custom shelving to maximize the space, and because we knew it would withstand the loading of what we wanted to store on the shelves. Shelf spacing was determined with plastic bins (2 bins high on the lower levels, 1 bin high on the upper levels). Black baseboards were also installed, and the door frame was re-finished in black to match the trim in the hallway.
Completed shelving:
Along the shorter wall by the door we decided to put up a hanging bar and shelf to store all of our motorcycle leathers and gear.
New lighting and vent installed in the ceiling:
For the deep "V" where the two walls meet, we decided to use that space for storing tall, skinny items like kayak paddles and camp chairs.
Once we started moving gear into this room, we changed the name to the Adventure Storage Room, because all of the gear moving in is for kayaking, camping, and motorcycle riding.
Shelving with more gear added. The inflatable kayak now lives on the bottom. No more dragging it upstairs!
Storage bins starting to be added, with room for more.
All of the moto gear:
So we can cross one more room off the list. Only the downstairs workout room and living room are left to be remodeled, and then the entire downstairs will be complete.

