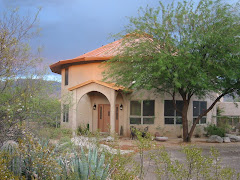First, here are the before and after shots. I have to say, the before shots now look really strange. It's only been a year, but it's hard to believe the house used to look like this. Some of the shots don't line up exactly as before because I took the originals from a doorway, which is now a wall. But you'll get the idea.
View through the bathroom before:
 After:
After:Lights, mirror and sink before:

After:



Shower before:

After:


Toilet closet before: After:
After:
Destruction photos of what it took to get here. For such a small room, this one required the most work. Yes, I think it was more work than the kitchen.
Summary of all the work performed to this bathroom:
Structural:
- Removed the pass-through door (between the toilet closet and main bathroom area) and the door to the bedroom. There is now only 1 door from the hallway leading into the bathroom.
- Removed the dividing wall between the two halves of the bathroom.
- Widened the wall between the shower and the toilet closet to fit a standard shower module.
- Added the drop ceiling over the toilet to fit a larger bathroom fan.
- Installed duct work to route exhaust fan to outside.
- Replaced ALL drywall except ceiling drywall. Replaced with paperless mold-resistant drywall as all of the original drywall had water damage and mold.
- Enclosed the plumbing into a wall where the second (right-hand) sink was.
Plumbing:
- Removed shower tile and tub.
- Removed both sinks.
- Capped off plumbing for what was the right-hand sink.
- Moved plumbing for vanity.
- Moved the water supply for the toilet.
- New plumbing for tub.
- Replaced toilet with new Koehler Class 5 flushing system (the one that flushes 15 golf balls).
- Installed new sink vanity.
- Installed new fiberglass shower module.
Electrical:
- Removed 2 exhaust fans and 2 light fixtures.
- Moved all switches, outlets, and junction boxes. Re-wired entire bathroom.
- Installed new exhaust fan and light fixutres.
Aesthetic:
- New tile.
- Textured bathroom in hand troweled finish.
- New paint.
- Installed baseboards (no baseboards before).
- Installed new door.
- Custom shower doors.
- All new towel holders, towel racks, magazine holder, and TP holder in oil-rubbed bronze finish.
- Decorations.
Re-work performed during project (a.k.a. our fault):
- Moved entry door over 8 inches. Allowed for better space utilization. Removed drywall and moved light switch box.
- Painted the bathroom twice. The first color of green was too light and "minty" and didn't go with the tile. After much hemming and hawing, Zac agreed to re-paint in a new color that I chose (2 shades darker of a different green). It helped when I told him Margy (Lazy C blog) painted one of her rooms twice too.
Work remaining:
- Find artwork for the toilet closet wall.


