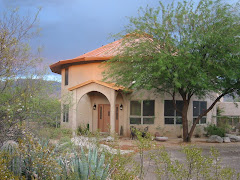Unfortunately, I don't have any "before" pictures because we had to tear out the cabinets back when the kitchen was textured so that this room could be textured at the same time. But it had the same cabinets as the kitchen and laundry rooms. The tile was also done by the crew back when the kitchen and the rest of the lower level were tiled.
I painted this room Behr Chocolate Froth, which is the same color as the laundry room and the main hallway. I had to pick a color that would go well with the Slate Pebble of the kitchen, since both rooms can be viewed at the same time.
The start of the Chocolate Froth:

Better view of the new color:

Cabinet Installation
I had been using this room for all of my cabinet re-finishing. But once the walls were painted, I had to move the re-finishing process up into the master bathroom so that I wouldn't get stain on the freshly painted walls. The master bath will be torn out and redone in the future, so it doesn't matter what gets spilled on the tile in there.
What, you don't re-finish cabinets in your bathroom? 

After the cabinets had finished drying for about a week it was time to put the base cabinets in. The left cabinet was spaced to allow enough room for my sewing machine's table to fold out, without having too much gap to the countertop.

Base cabinet installation:



I also stained the shelving and shelving supports the same to match the cabinets: 
Counter Top Installation







Counter Top Installation
Wood braces were screwed into the walls to help support the counter top:

The old counter top was used as a template, since it fit pretty well against the wall:


No, the drip stain on the old countertop was not ours. It was like that when we bought the house. Hence ripping out the old countertop (plus it was damaged in spots).

Here's the stand setup for cutting the new countertop. Originally I wanted the same countertop as in the laundry room, but that was discontinued by Home Depot. I found another one that went well with the cabinets with a damaged backsplash. The damage didn't matter because the backsplash was going to be cut off anyways.

Tape line marking where to cut with the table saw:

The countertop was long enough that it was a 2 person job to cut it. My job was to shove the countertop against the rip fence of the table saw and make sure it got onto the rollers, while Zac fed it across.

The countertop was then glued in place, with weighted buckets to help hold it down while curing:


A close-up view of the countertop surface: 
I also stained a trim piece to match the cabinets, which was glued between the wall and the countertop. Each time I thought I was done staining, there was another piece of something to stain!

I also stained a trim piece to match the cabinets, which was glued between the wall and the countertop. Each time I thought I was done staining, there was another piece of something to stain!
After the upper cabinets were installed, Zac installed under-mount task lights. The switch for these lights is in the wall and below the cabinets for easy access. 



The knobs also match those that are on the laundry room cabinets.

View of the light mounts and the wire routing:

The cord in this picture is for the task lights that are under the adjacent shelves. At the time the pic was taken, the shelves weren't installed yet.

Shelves installed and task lights completed. These lights shine down on the sewing machine.

The room is lit by a small ceiling fan. We had to choose a small fan that would fit and not interfere with the upper cabinets.


Shelves installed and task lights completed. These lights shine down on the sewing machine.

The room is lit by a small ceiling fan. We had to choose a small fan that would fit and not interfere with the upper cabinets.

Misc - Baseboards & Door Filling
Wood baseboards painted black were installed, which matches the rest of the baseboards downstairs. 

Zac had picked out the doors for the lower level, and I told him they looked "country" with the picket fence pattern. He attempted to fill the door grooves, but filling and painting over them almost makes it more obvious. So we have country doors downstairs. He is no longer allowed to make design decisions on his own. 






Room Finishing
Here is the completed room! I have a dry erase whiteboard and a cork board for projects, and my dress form for sewing projects.

Cabinets and countertop:

Lighting and shelving:

The task chair is on wheels so that it is easy to roll between the sewing machine and the main workspace depending on where one is working.

View from inside the room with the door closed:

Artwork, outlet, and switch for task lighting:

More artwork, and my Kit Cobra Build School certificate:


More artwork, and my Kit Cobra Build School certificate:



