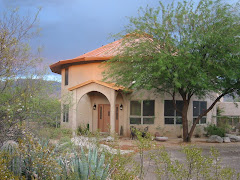My idea was to remove the passthrough and shove the doorway over so that the light switch that was between the two could be moved to the wall by the pantry. I wanted the area between the passthrough and doorway to be opened up with an arch at the top. So Zac made it so. Usually I do all of the conceptual design and he does the detailed design (this is what happens when 2 engineers work on a house).
View from the kitchen before:

View from the kitchen after:

View from the living room before:

View from the living room after:

The drywall around the arch still needs to be textured, but even roughed in you can see the difference it made. I love this arch! Now it flows with the house so much more. The traffic line between the furniture in the living room will flow right up to the arch, and continue between the cabinets so that everything lines up now. And with the large opening one can be in the kitchen and socialize with those in the living room.
Home & Garden Channel eat your heart out! ;)


















































