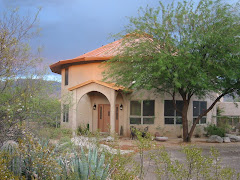
The french doors lead to the balcony on the back of the house. Also, one side of the arch is longer than the other. Apparently measuring to find the center was difficult to do. Yes, this will be ripped out and corrected.

The master bath. This is a disaster, and we're not even using it until we fix it. The whirlpool tub doesn't work. The shower is disgusting with moldy tile, and I think the shower in our RV is bigger. The doorway also is less than the minimum required width for showers. Once again, a level wasn't used when installing the glass block, so it's all uneven. And that's just the beginning. This is such a huge room to fix that we are waiting until the downstairs is fixed before starting in on the problems of this one.

Master closet. The back wall used to have a door that led to the nursery (see "Office" photos).

Sinks and toilet closet. I hate toilet closets but I'm not sure what we'll be able to do about this one.


Sinks and toilet closet. I hate toilet closets but I'm not sure what we'll be able to do about this one.


