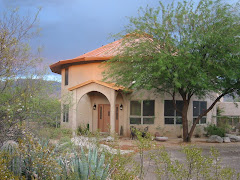View of the lower bathroom on the first story. This was a passthrough bathroom with 3 doors (2 on either side and one in between). Of course, all 3 doors hit each other when opened at the same time. The door at the opposite end is from the hallway. The doorway in the foreground is in the lower bedroom (future workout room).

And the bar of lights across the front:
Shower:

Toilet closet

And the bar of lights across the front:

Shower:

Toilet closet
Currently this bathroom is not functional. We've taken out both sinks and mirrors. The wall dividing the rooms up by the sinks was removed. The shower tile and tub have been removed. All door framing has been removed. The entrance from the workout room will be walled up to allow entry through only 1 door. The tub and wall tile is being replaced with a fiberglass tub & shower combo. The mirrors will be replaced with a single mirror, and there will be only one sink which will be a vanity sink.

Laundry Room
The large gap along the wall is where the washer and dryer belong. The long cylindrical tubes are vents for the dryer to replace the flex hose that was in the wall.



