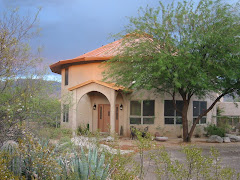This is the entrance to the first room, and the only entrance from the hallway. The wall on the right is the wall that will be torn down for the master bedroom. The window shown here will become part of the master bedroom.

Step all the way into the room, then turn around and look behind you. Here you see the door to the hallway, and the door to the closet. Notice the second doorway in the closet leading to the rainbow room?

Step into the closet and, oh look! Another room! This was labeled the "toy chest" room on the plans (see "Music Room" photos for description). So the kid used to go into the toy chest room via their closet. On the right wall there used to be another doorway leading to the closet of another kid's room (yes, it's strange and I don't get it). But it is now walled up. We figured that the house was originally built for 2 kids and a baby. But 3 more kids (total of 6) showed up. So this became a kid's room. Yes, there was a kid living in here. I hope the kid with the main room was nicer than me, because if I were the kid with the main room I would lock the door of my closet. The kid in the rainbow room would have no way to get out. Wonder if that's a fire issue?


