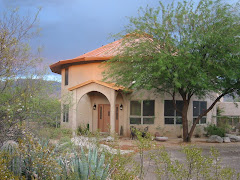Stepping into the kitchen, this is the view of the living room area. Below the passthrough was a cabinet, which has been removed. Next to the doorway is the pantry, which is being used as tool storage in this photo.

View of the kitchen with some of the cabinets and the kitchen sink removed. Below the sink was water damage and mold, as well as holes in the walls to the outside where rats were coming in. The tile grout, which is easily seen and appears black (it is black closer up) used to be light pink.

View of the future dining room. The door to the left is the door to the hobby room.

View of the kitchen from the dining area.


