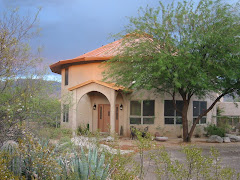
The upstairs guest bath. At first glance the tile looks nice (and in photos too). Unfortunately, the installed didn't believe in levels, because it is all uneven. Don't slide your bare feet across the floor because it is rather painful. There is also no caulking between the tub and tile wall, so we suspect mold & water damage as in the lower bathroom.
If you'll notice, the toilet and sink are in the wrong place. They should be switched. They are switched on the plans. Why they were installed like this we don't know. But you hit your elbow on the TP rack while sitting. The door to this bathroom is also hinged on the wrong side. This keeps the plumbing of the toilet somewhat hidden when the door is open and as you walk down the hall. Nice fix. (insert rolling eyes smiley here).

The future music room. This is my least favorite room in the house, so I assigned it to Zac for his music room. (he he). There are 2 closets. The closet on the left wall used to have a door inside it to get into a common room between the 2 bedrooms, which was labeled "toy chest" on the plans. So the kid would open the door to his closet, pass through the closet, open the second door and proceed into the toy chest room. At some point in time the door to the toy chest room was removed and walled up, because it is no longer there.


The future music room. This is my least favorite room in the house, so I assigned it to Zac for his music room. (he he). There are 2 closets. The closet on the left wall used to have a door inside it to get into a common room between the 2 bedrooms, which was labeled "toy chest" on the plans. So the kid would open the door to his closet, pass through the closet, open the second door and proceed into the toy chest room. At some point in time the door to the toy chest room was removed and walled up, because it is no longer there.


