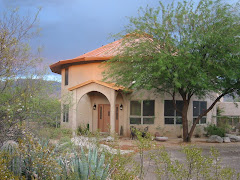This project was originally completed a few months ago. That whole Ironman thing got in the way of my blogging it. But today we hung up the pictures and a few decorations, so I figured it was time to update the blog. The colors are different depending on if the flash was used. It looks better in real life. Trust me.
First, here are the before and after shots. I have to say, the before shots now look really strange. It's only been a year, but it's hard to believe the house used to look like this. Some of the shots don't line up exactly as before because I took the originals from a doorway, which is now a wall. But you'll get the idea.
View through the bathroom before:

After:
Lights, mirror and sink before:

After:



Shower before:

After:


Toilet closet before:
 After:
After:

Destruction photos of what it took to get here. For such a small room, this one required the most work. Yes, I think it was more work than the kitchen.
Summary of all the work performed to this bathroom:
Structural:
- Removed the pass-through door (between the toilet closet and main bathroom area) and the door to the bedroom. There is now only 1 door from the hallway leading into the bathroom.
- Removed the dividing wall between the two halves of the bathroom.
- Widened the wall between the shower and the toilet closet to fit a standard shower module.
- Added the drop ceiling over the toilet to fit a larger bathroom fan.
- Installed duct work to route exhaust fan to outside.
- Replaced ALL drywall except ceiling drywall. Replaced with paperless mold-resistant drywall as all of the original drywall had water damage and mold.
- Enclosed the plumbing into a wall where the second (right-hand) sink was.
Plumbing:
- Removed shower tile and tub.
- Removed both sinks.
- Capped off plumbing for what was the right-hand sink.
- Moved plumbing for vanity.
- Moved the water supply for the toilet.
- New plumbing for tub.
- Replaced toilet with new Koehler Class 5 flushing system (the one that flushes 15 golf balls).
- Installed new sink vanity.
- Installed new fiberglass shower module.
Electrical:
- Removed 2 exhaust fans and 2 light fixtures.
- Moved all switches, outlets, and junction boxes. Re-wired entire bathroom.
- Installed new exhaust fan and light fixutres.
Aesthetic:
- New tile.
- Textured bathroom in hand troweled finish.
- New paint.
- Installed baseboards (no baseboards before).
- Installed new door.
- Custom shower doors.
- All new towel holders, towel racks, magazine holder, and TP holder in oil-rubbed bronze finish.
- Decorations.
Re-work performed during project (a.k.a. our fault):
- Moved entry door over 8 inches. Allowed for better space utilization. Removed drywall and moved light switch box.
- Painted the bathroom twice. The first color of green was too light and "minty" and didn't go with the tile. After much hemming and hawing, Zac agreed to re-paint in a new color that I chose (2 shades darker of a different green). It helped when I told him Margy (Lazy C blog) painted one of her rooms twice too.
Work remaining:
- Find artwork for the toilet closet wall.




 After:
After:






 After:
After:
