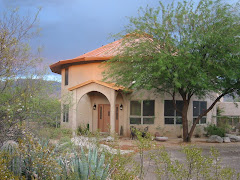Before we could paint we wanted to have the drywall downstairs re-textured. The downstairs was a mix of hawk & trowel, splatter coating, rag texturing, and bald spots where no plaster was applied. Since there was so much surface area to cover (main hallways, laundry room, dining room, kitchen, and ceilings) we decided to have a drywall company come in and texture for us. They were able to get it done in 2 days, and just before the tile flooring work was to begin. This turned out to be perfect timing, as drywall re-texturing makes a huge mess all over the floor. When the floors are being ripped out anyways it doesn’t matter how much of a mess is being made.
I took these pics while the plaster was still moist. It dries white, which makes taking pics difficult. But now the entire downstairs is all in the hawk & trowel finish. The work was done by Anamac Drywall.
I took these pics while the plaster was still moist. It dries white, which makes taking pics difficult. But now the entire downstairs is all in the hawk & trowel finish. The work was done by Anamac Drywall.
 (photo taken 7-7-07)
(photo taken 7-7-07) (photo taken 7-7-07)
(photo taken 7-7-07)With the drywall texturing complete in the kitchen, we had one day to paint before the cabinets had to go in (which had to get done before the tile tear-out and new tile installation started). First we primed the plaster with a primer paint, to keep the new plaster from sucking up all the pigment in the paint. The ceiling was painted with Behr Frost White and the walls were painted with 2 coats of Behr Slate Pebble. The corners where the ceiling and walls meet were filled with caulk to keep the plaster in those areas from cracking. We finished the painting at 2AM on Sunday morning so that the cabinets could be installed Sunday.

(photo taken 7-8-07)

(photo taken 7-8-07)

