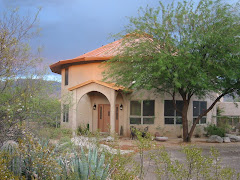First, the old cabinets came down. The cabinets with bad water damage were taken to the dump, while the others were moved into the garage. They will be installed as shop cabinets in the garage once we start working on it.

Next, all of the damaged drywall was removed from behind the refrigerator. Pretty much anywhere there was a water connection there was a leak, which lead to mold. All of the drywall had to be removed due to black mold. The pocket door to the pantry was also removed, and will be replaced with saloon doors. Yes, I am putting saloon doors on my pantry. How cool is that! :)

How much water line is needed to go from the fitting to the fridge? Apparently several feet. The line went up into the wall, into the ceiling, then back down and connected to the fridge. Usually there is only a few feet of line, but this line had several feet worth of line and fittings. Each fitting was leaking a little bit in the ceiling. Yep, more water damage.

The wall behind the fridge, ready for taping, mud, and re-texturing.

To the right of the fridge area is where the kitchen desk will go. The door shown here goes to the craft room, and the open area to the right is the dining room. We wanted something to separate the dining room from the kitchen a bit and hide the desk from the view of the dining room. So we decided to put up a pony wall. First tile was removed...

And then the wall framed, drywalled, and taped and ready for texture. The pony wall is just enough separation between the two rooms, but not enough to completely close them off from each other. A quartz shelf will be put on top of the wall that will match the countertops.

The scary area behind the kitchen sink. It's pretty obvious that all this had to be torn out. Anywhere there was mold the drywall was removed and replaced with mold/moisture resistant fiberboard.

And here's the kitchen, with all of the repairs complete and ready for texturing. We contracted out the texturing because there was way too much surface area to cover, and it needed to get done before tile. The ceiling also needed to be textured to match. So a drywall crew came in and is doing the work with a full crew in 2 days. That's way faster than what we could have done. Also, Zac removed the light fixture above the sink and installed new electrical boxes where pendant lights will hang above the sink.


And here's the kitchen, with all of the repairs complete and ready for texturing. We contracted out the texturing because there was way too much surface area to cover, and it needed to get done before tile. The ceiling also needed to be textured to match. So a drywall crew came in and is doing the work with a full crew in 2 days. That's way faster than what we could have done. Also, Zac removed the light fixture above the sink and installed new electrical boxes where pendant lights will hang above the sink.

Another view of the repaired kitchen.
Our new kitchen cabinets have arrived and are waiting in the living room. For stuff like this it's nice to not be living in the house, because you can use the house as storage. With monsoon season and the extreme heat we wanted to store the new cabinets indoors to prevent warping. We will have 1 day between drywall texturing being completed and the start of the tile to get all cabinets installed.



